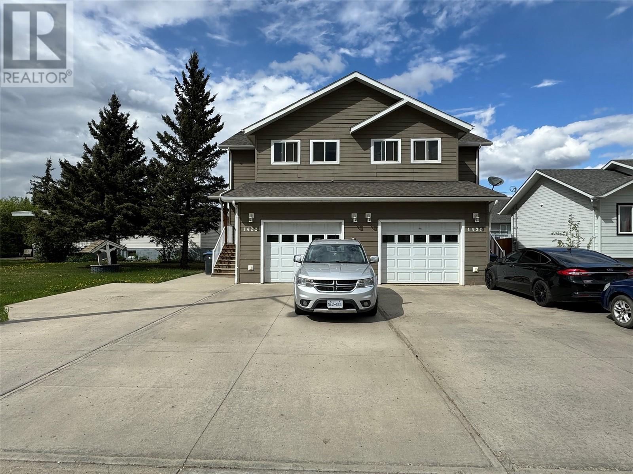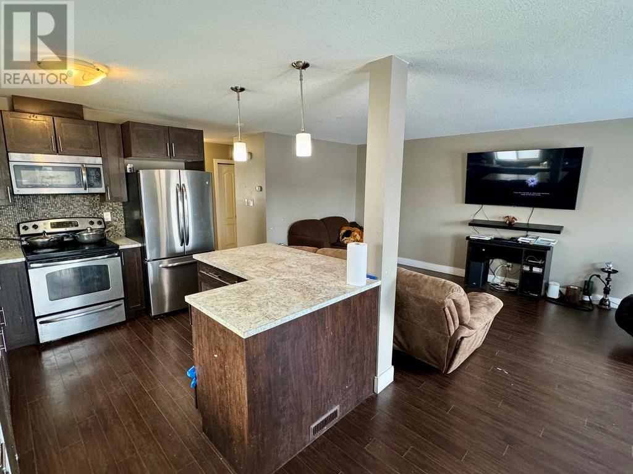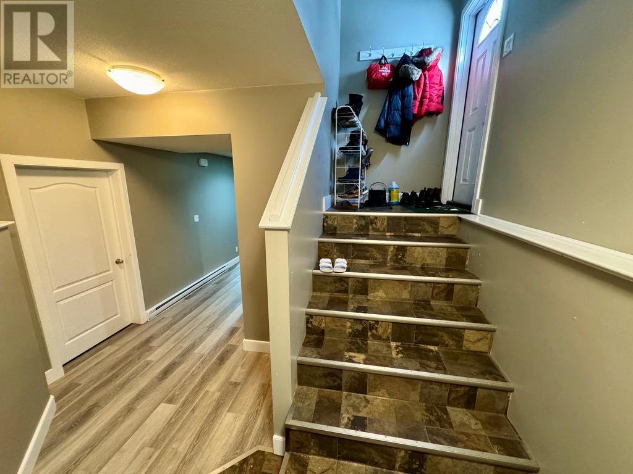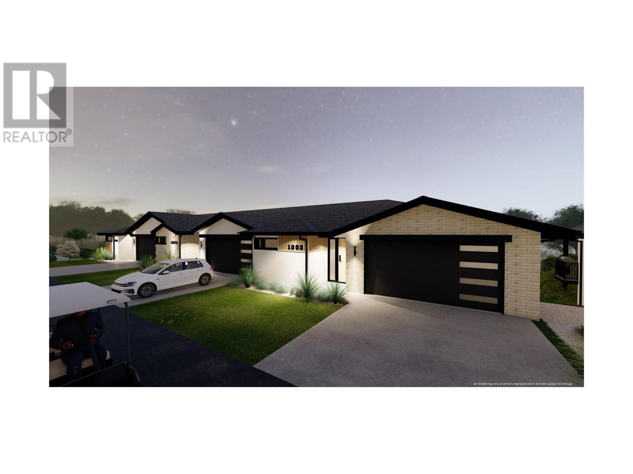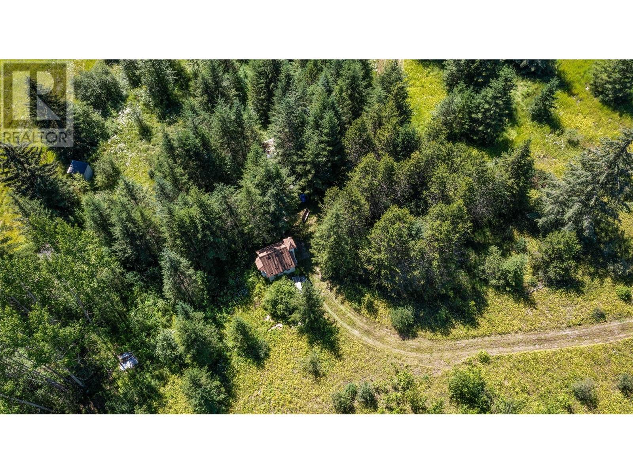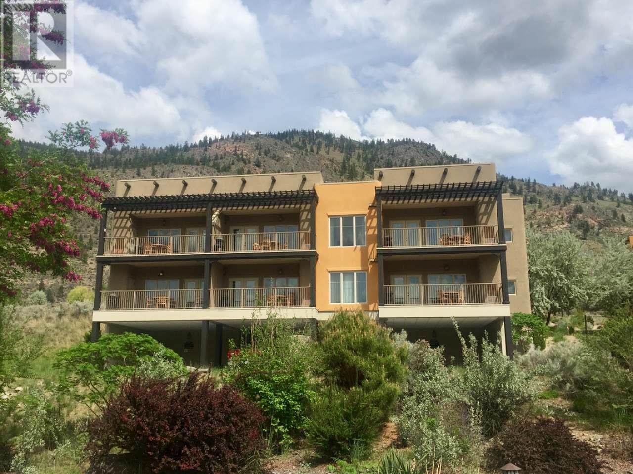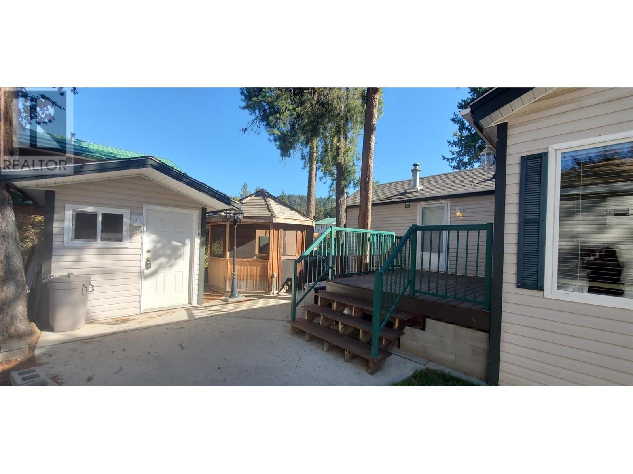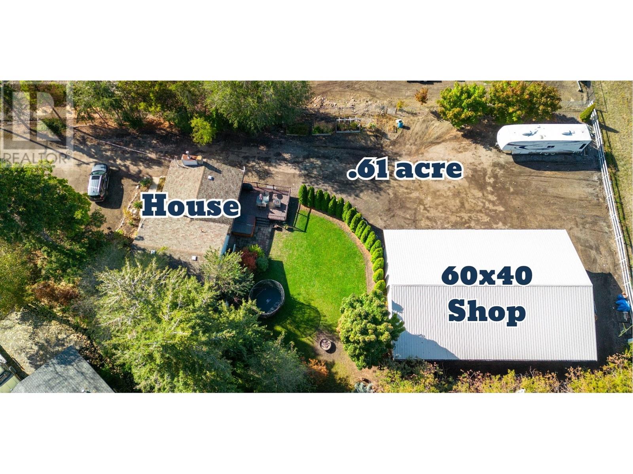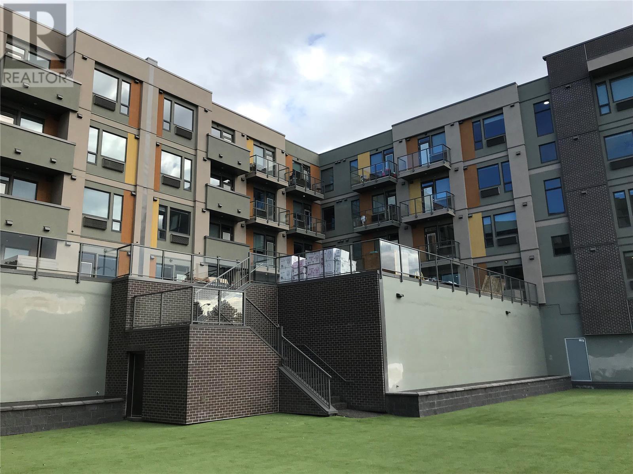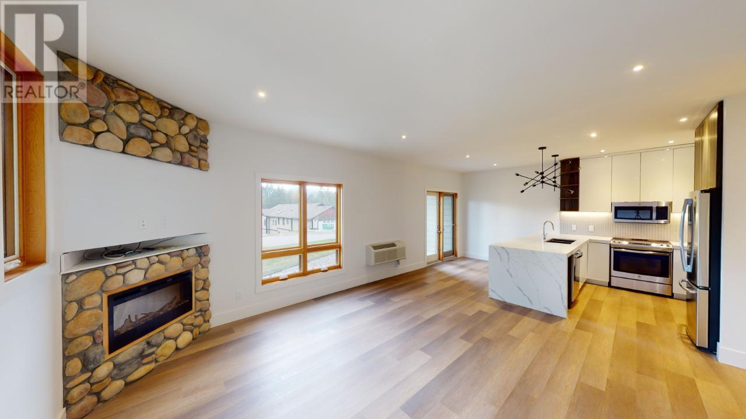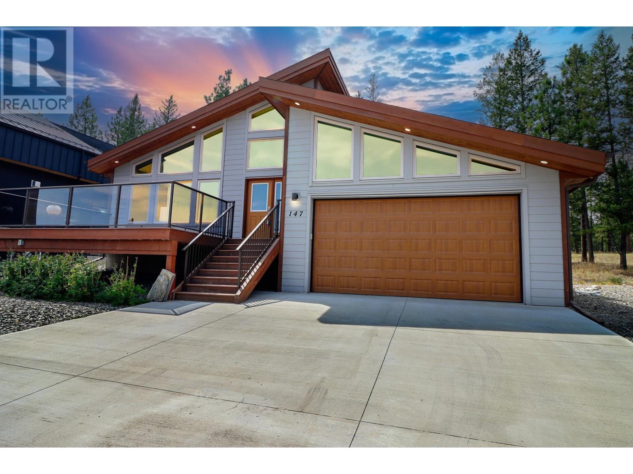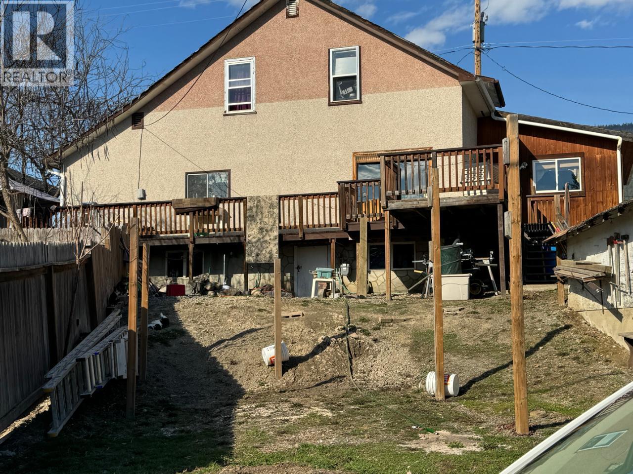1420 108 Avenue
Dawson Creek, British Columbia V1G2T3
$699,000
ID# 10305695
| Bathroom Total | 8 |
| Bedrooms Total | 8 |
| Half Bathrooms Total | 2 |
| Year Built | 2013 |
| Flooring Type | Ceramic Tile |
| Heating Type | Forced air, See remarks |
| Stories Total | 3 |
| 3pc Bathroom | Second level | Measurements not available |
| 4pc Bathroom | Second level | Measurements not available |
| Bedroom | Second level | 11'5'' x 10'2'' |
| Bedroom | Second level | 11'7'' x 10'3'' |
| Primary Bedroom | Second level | 14'3'' x 12' |
| 3pc Bathroom | Second level | Measurements not available |
| 4pc Bathroom | Second level | Measurements not available |
| Bedroom | Second level | 11'5'' x 10'2'' |
| Bedroom | Second level | 11'7'' x 10'3'' |
| Primary Bedroom | Second level | 14'3'' x 12' |
| 4pc Bathroom | Basement | Measurements not available |
| Living room | Basement | 10' x 10' |
| Bedroom | Basement | 11'10'' x 10' |
| Kitchen | Basement | 12'3'' x 10'8'' |
| 4pc Bathroom | Basement | Measurements not available |
| 2pc Bathroom | Main level | Measurements not available |
| Dining room | Main level | 10'7'' x 9'4'' |
| Kitchen | Main level | 11'1'' x 9'4'' |
| Living room | Main level | 22' x 11'6'' |
| 2pc Bathroom | Main level | Measurements not available |
| Dining room | Main level | 10'7'' x 9'4'' |
| Kitchen | Main level | 11'1'' x 9'4'' |
| Living room | Main level | 22' x 11'6'' |
| Living room | Additional Accommodation | 10' x 10' |
| Bedroom | Additional Accommodation | 11'10'' x 10' |
| Kitchen | Additional Accommodation | 12'3'' x 10'8'' |
YOU MIGHT ALSO LIKE THESE LISTINGS
Previous
Next
